Features and Amenities
Maximize the Reach and Impact of Your Event
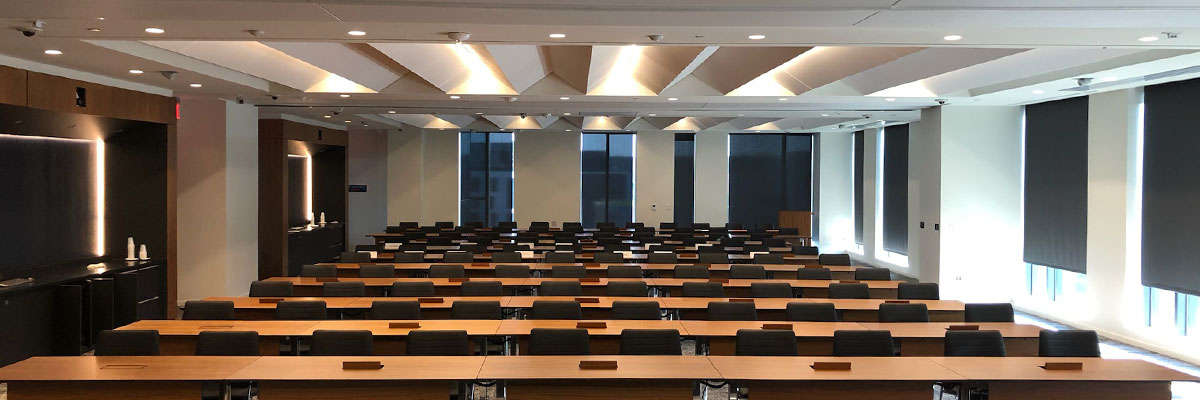
Perfect for In-Person and Hybrid Events
The Conference Center at 1M is designed for in-person and hybrid events to maximize the reach and impact of your event.
The dedicated 3,400-square-foot meeting space is equipped with a 32-foot video wall, DPL projection screens and LCD monitors to fully engage your guests. Multimedia features include robotic cameras, wireless conference table microphones, Wi-Fi and teleconferencing capabilities via platforms such as Zoom and Microsoft Teams.
Explore all the possibilities and discover why the Conference Center at 1M is the ideal venue for your next event.
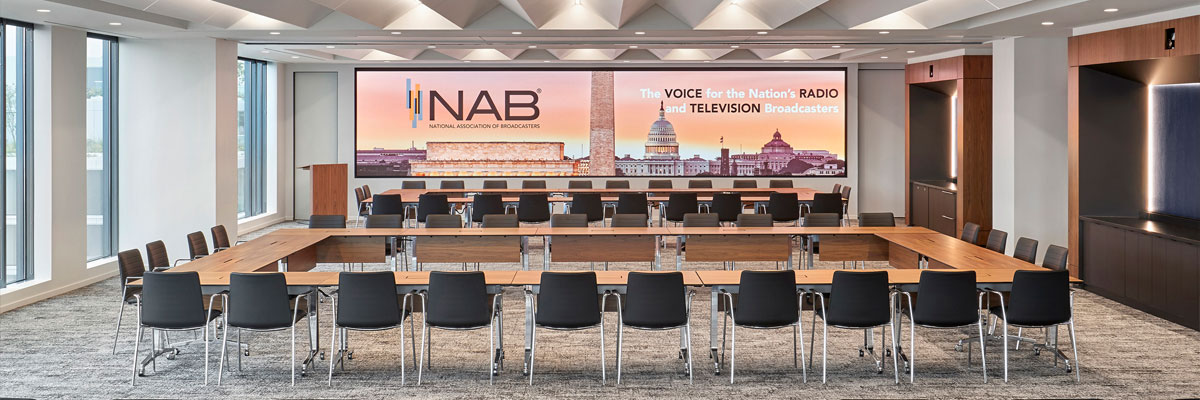
Conference Center
The Conference Center at 1M is comprised of a large conference room that can be divided into three smaller rooms for more intimate functions.
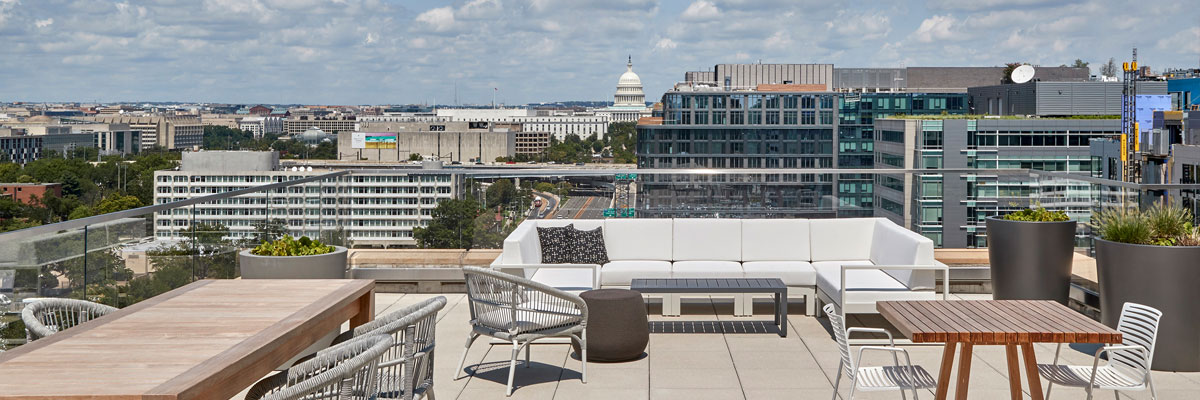
Rooftop Terrace and Cafe
The rooftop terrace faces west, offering an amazing an amazing sunset view and is a beautiful setting enjoying the expansive views of the city.
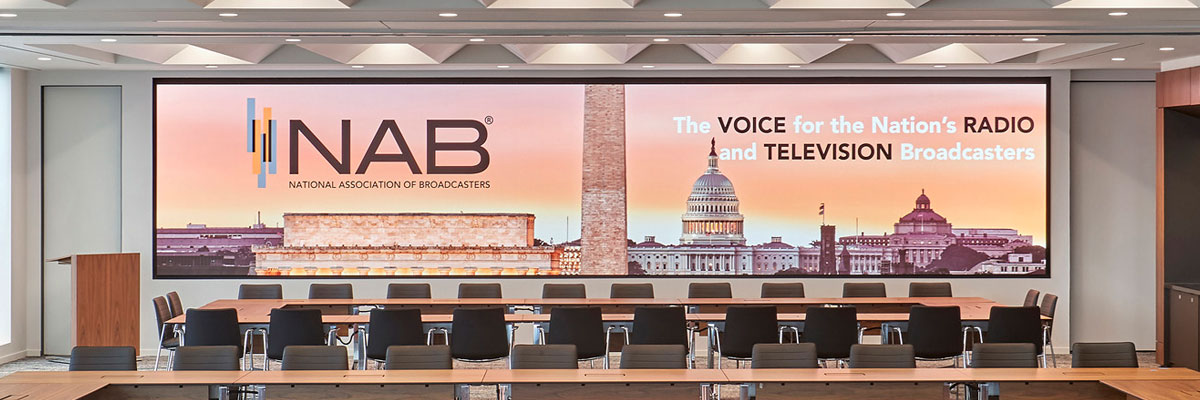
Audio-Visual Services
The latest audiovisual multimedia conferencing equipment is available in the conferencing space. A/V costs may vary based on equipment and support needed.
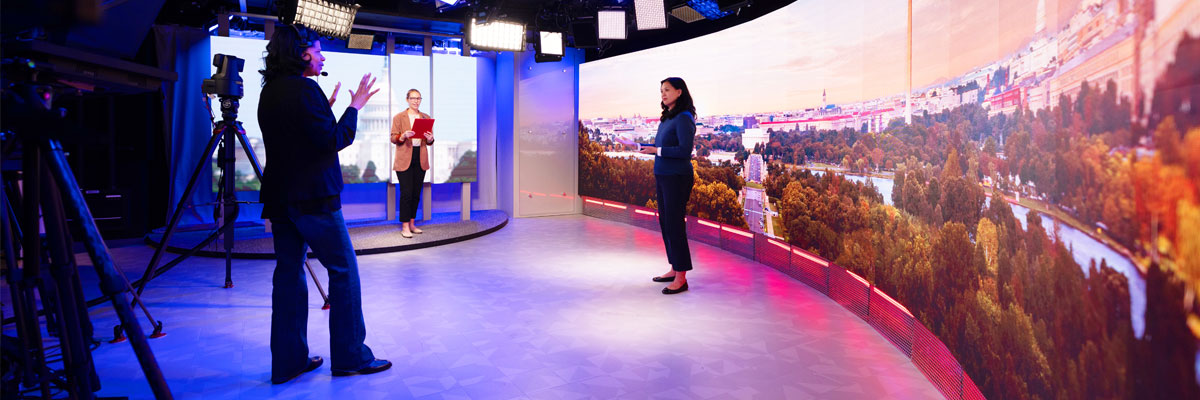
NAB Studio
To further enhance the quality of your event, multimedia production services for recording and live streaming are also available in the NAB Studio.
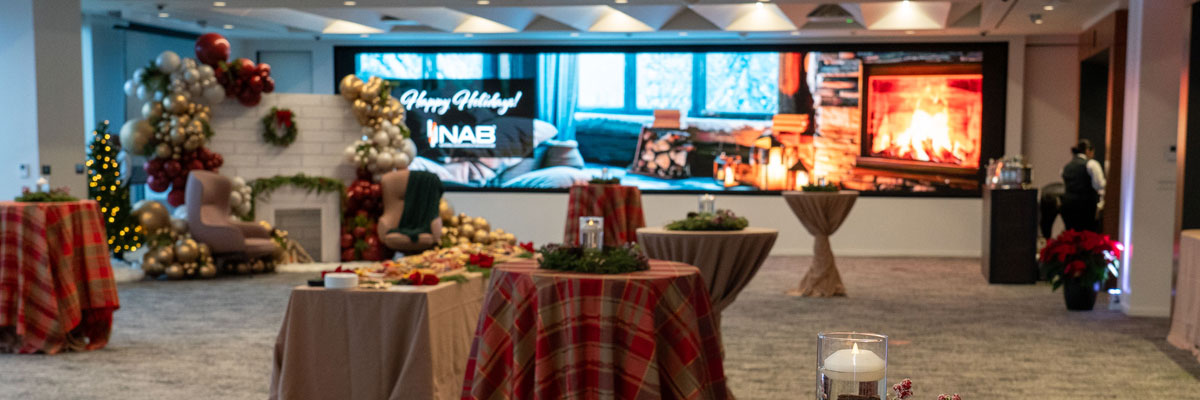
Preapproved Vendors
We provide a full list of approved vendors for your event.
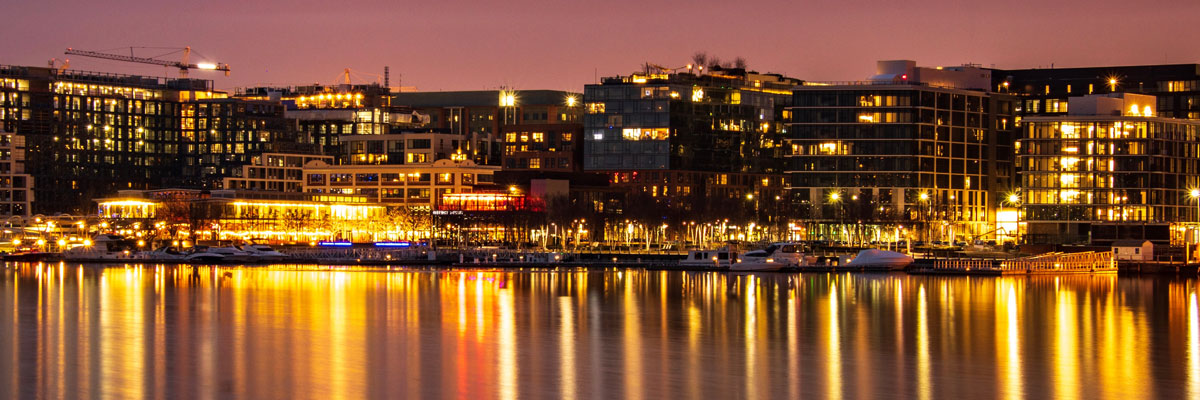
Parking and Transportation
Several parking garages are available, and the Metro Navy Yard stop is just steps away.
